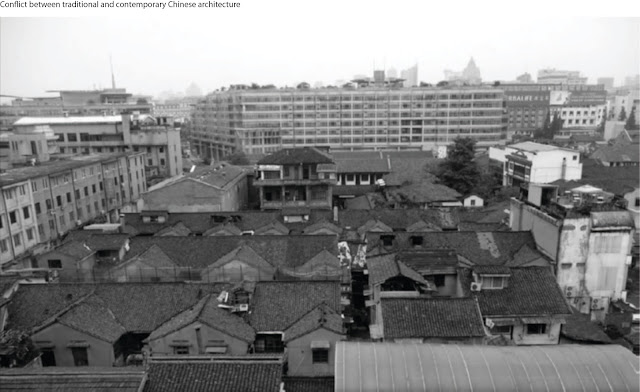Thesis Precedents
Jenette Danes
Reconnection of Memory
Fanzheng Dong
UC Berkeley 2014
Fanzheng Dong asks the questions,
“Where is the memory about traditional daily life in modern cities?” and “How
can we use architectural ways to reconnect the memory between now and the
past?” His thesis is based on the study
of how the strategies used in Chinese landscape painting evokes atmosphere and
memories of traditional Chinese daily life and then use those strategies to
develop a methodology which can be applied to contemporary Chinese cities. The rapid urbanization occurring in China has
required the construction of modern residences, replacing traditional ones, to
satisfy people’s functional needs but do not provide the traditional
experiences and atmosphere needed to evoke memory.
“Four
basic elements, building, mountain, water, and tree, express a state where
people can not only live, but also wander in the nature, It is also people’s
wish of peaceful life. “ Fanzheng deconstructed a traditional Chinese landscape
painting to discover the perspective methods (vertical space in the canvas),
the placement and density of elements, and the combination of voids and solids used
to create the story setting in a peaceful atmosphere. The use of vertical space and changing
perspective points creates movement, leading one to wander through and
‘experience’ a series of views/activities (density), and at different speeds – ‘slow’,
‘fast’, ‘stop’ and ‘pass’. Traditional
Chinese gardens and houses were also high density settings where courtyards,
corridors, and other elements were used to create a series of views and
experiences. Each experience forms a
scene, or story of the space, in people’s memory of life. Creating a series of experiences – spatial
movement – is the key to creating memory.
High
density and vertical space are the similar characteristics between contemporary
cities and landscape paintings. But
there is conflict between the traditional and the contemporary architecture. For example, the new high rise residence
compounds have no relationship with traditional culture and there is no place
for ‘wandering in nature’. Fanzheng Dong’s
design strategy was to develop a new architectural language to define a new way
of experiencing the traditional forms and peaceful living through spatial
movement adapted to the verticality of modern city development. He created a vertical version of traditional
houses by replacing the repetition of spaces with a variety of space sequences on
the floor plates between parallel walls and between floor plates. Living space can be a combination of indoor
and outdoor space, each residence can have different space, and the density
between walls can be low or high. Stairs
replace the form of the traditional house pitched roofs and can be space for
outdoor activities, as can small courtyards and large public spaces. The movement and variation in spaces between
neighbors can be ‘slow’, ‘fast’, ‘stop’, and ‘pass’ and provide the opportunity
for ‘wandering’ and finding traditional, memory evoking scenes and experiences.
Ellie Ratcliff
UC Berkeley 2014
People collect and
produce objects – mementos – as a record of the past to trigger the memory of
events and places no longer
available to us and attempt to gain some control over the uncontrollable
passage of time. Ellie Ratcliff compares
this desire to collect and produce physical memories to the drive behind the
act of architecture to create a form of permanence, to leave something behind. She states, “…the practice of architecture is
ultimately about reaffirming our existence by shaping the environment around us
and occupying these spaces.” These
concepts are explored in Ellie’s thesis by looking at the relationship of time
and impermanence to landscape and travel.
Landscape and landform are constantly changing, being
subject to natural forces and human activity.
California Highway 1 is a human infrastructure at landform scale. It passes through constantly changing
scenery, hundreds of people travel along its route pausing at various places to
rest and view the scenery, and is constantly being reworked and rerouted. The coastline is jagged and, being subject to
erosion, is constantly changing/retreating.
Both lines, the highway and the edge of the land, are in a state of
impermanence – uncertain. Between these
lines is an area of unclear boundaries, a grayscape, the threshold between land
and water, instable and impermanent.
Ratcliff proposes to build in this grayscape, using architecture as a
“trace”, or memento, and a “barometer of change” to measure the boundaries of
this zone. She asks the questions, “How
can architecture engage with forces of erosion and find opportunity within the
resulting voids? How can architecture register change without necessarily
seeking to prevent it? How can architecture make visible the process of
transformation?”
Various earth-based artworks were studied as precedents
and influenced the design method of the project. Richard Long’s A Line Made By Walking is a temporary trace that will be erased
over time. Christo and Jeanne Claude’s Running Fence changes the way we view
the land. These two works emphasize the
experience over the object. Two other
works, Michael Heizer’s Double Negative
and Rachel Whiteread’s Untitled (House),
are also experiential but question our understanding of what is missing. Also
studied were two experiential architectural installations, the Jantar Mantar
(an astronomical observatory) and the Skydeck of the Willis Tower, and how they
affect the human relationship to the surrounding context.
Three separate and geologically diverse locations were
chosen, each experiencing rapid rates of instability and change, to design rest
stop structures to act as a path of observation and experience. The design proposal intentions are to make
the processes of change visible and to engage the visitor with the natural
force at work at the location. The
architectural strategy for each structure is driven by the interaction of these
forces in the landscape and how they can be experienced by visitors.
Precedents
Both thesis projects can be viewed in their entirety at:
http://ced.berkeley.edu/ced/galleries/2014-master-of-architecture-thesis-projects


















No comments:
Post a Comment